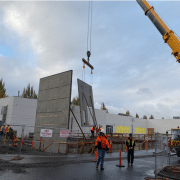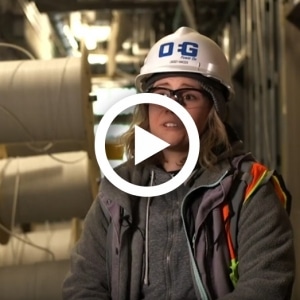Training Center Addition
Growth of the electrical industry in the NW has had an incredible impact in all things electrical, everything from the technology of using iPads to read building drawings and GPS for outlet location layout to growth of the apprenticeship program, tipping the scale at the 1000 student mark. All of this impact has created struggles as well, one in particular being square footage. The current Training Center footprint takes up just over 54,000 square feet providing 17 classrooms and 3 large labs. Many of the classrooms are designed for specific topics such as Fire Alarm, Motor Controls, PLC’s, Instrumentation, 3D Modeling, Building Automation, Copper and Fiber Networking, Security and Access Control, leaving just a few left for random topics of almost anything electrical.
This presents a conflict when the need arises for meeting spaces, aptitude testing, applicant interviews, Continued Ed classes and other industry-related functions. We have recently had to say “No” to requests to use our space, but that will soon change.
Our NIETC has employed the expertise of Schommer & Sons Inc., to assist us in adding approximately 8500 sq. feet of additional building space, providing 3 new classrooms, an additional multi-use lab, and additional men, women and gender neutral restrooms.
The addition will also add required landscape areas, an outdoor picnic shelter and sidewalk, and access improvements.
We look forward to a ribbon cutting ceremony some time in April 2020 so stay tuned.




